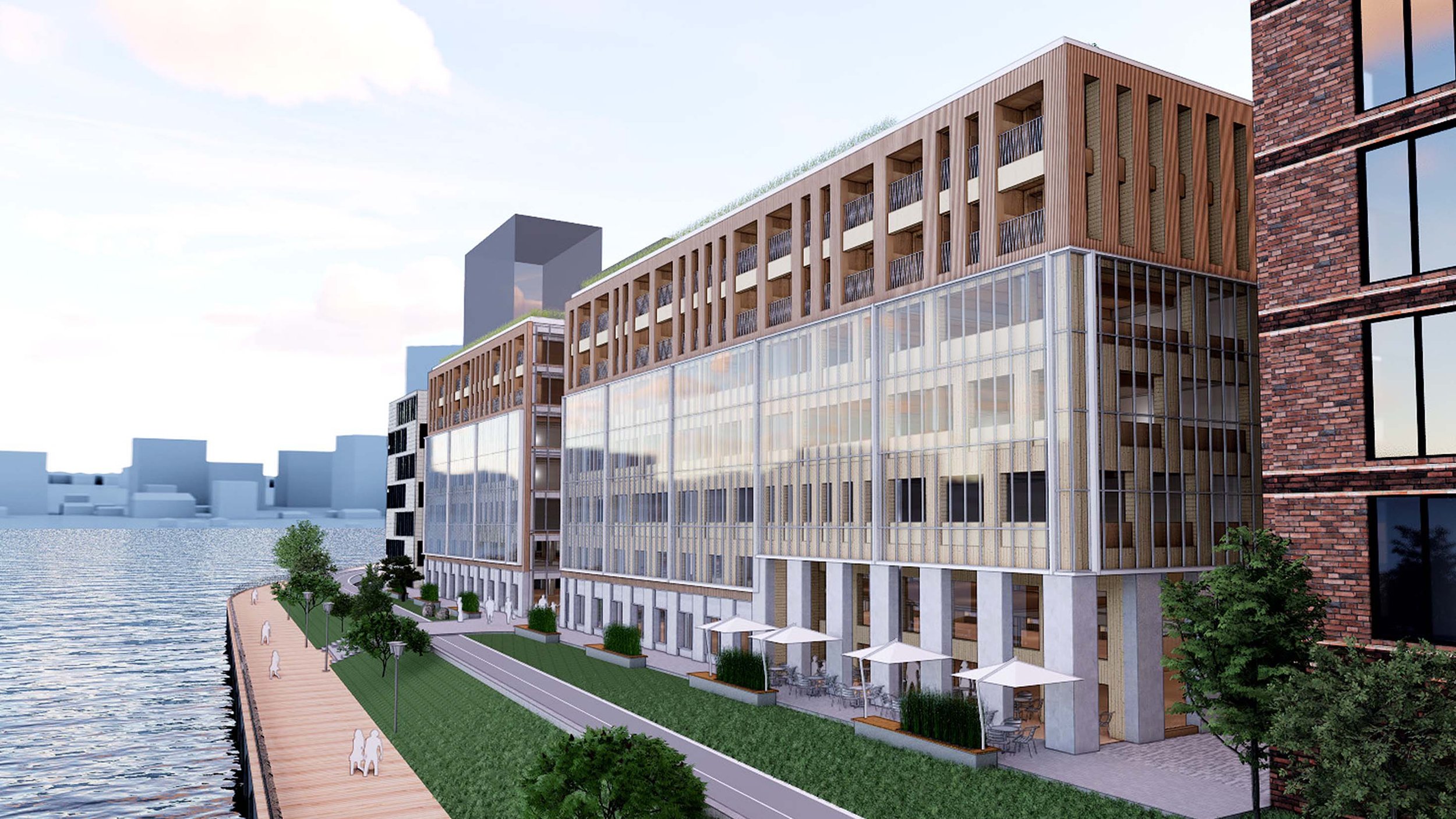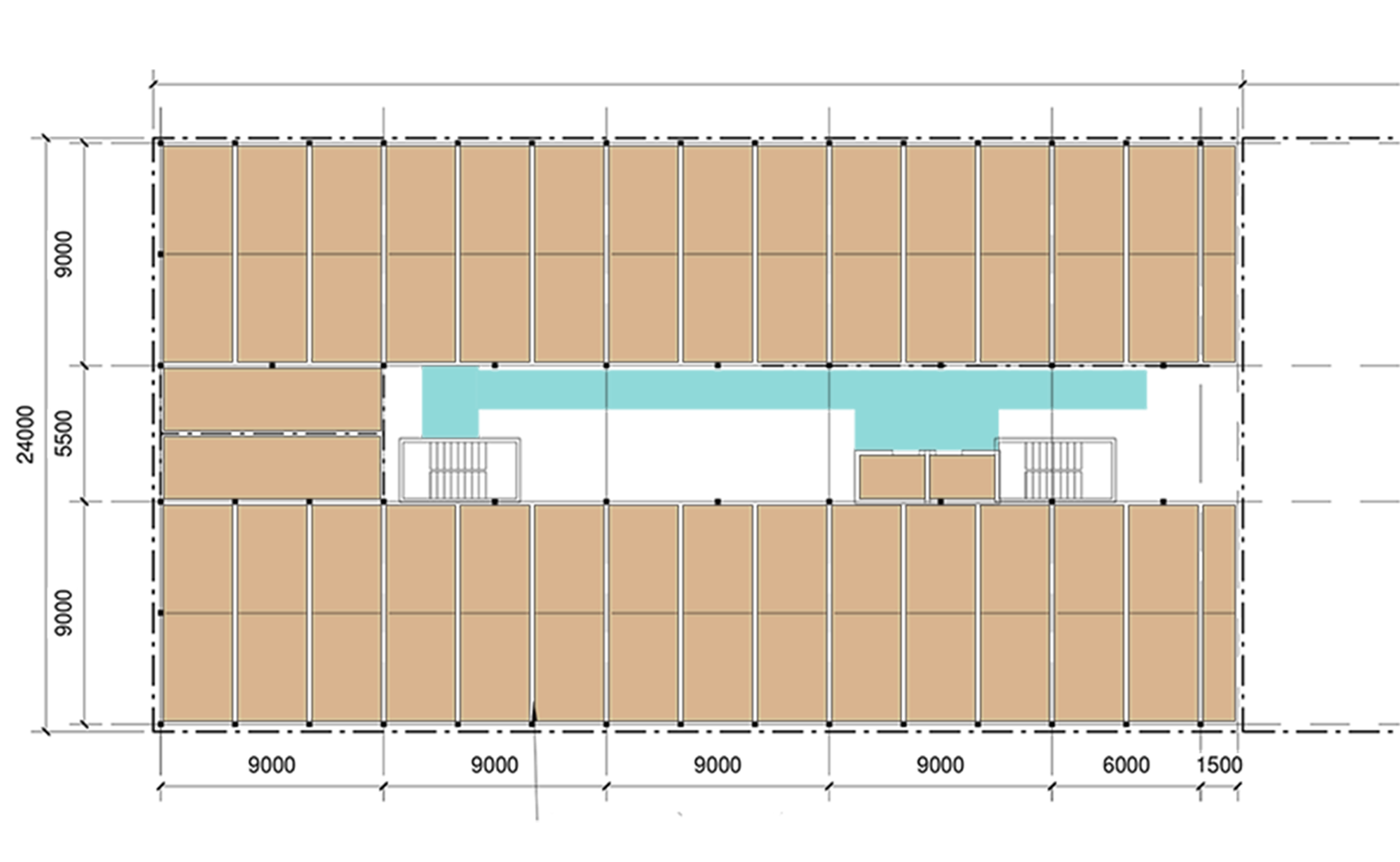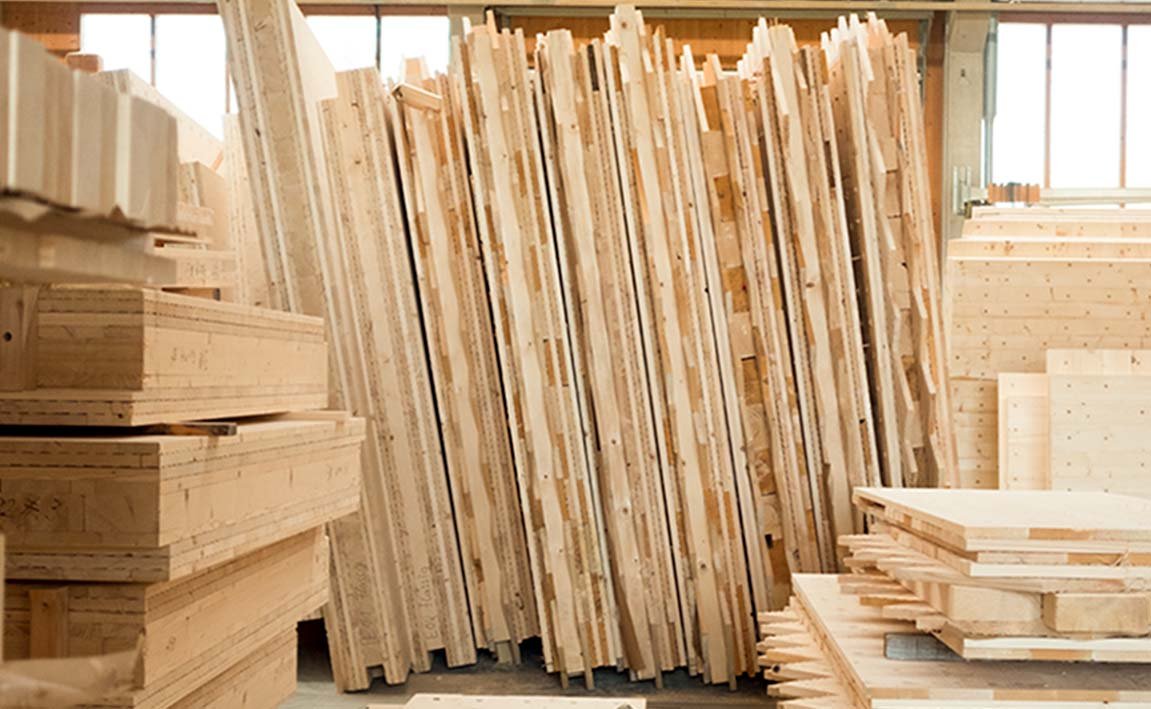
Hybrid timber system
Our hybrid timber construction system is designed to provide modular building products with characteristics that fulfil the following general customer requirements:
Different uses and program combinations
Contemporary architecture and design
Affordable construction costs
Low operational and maintenance costs
Supply reliability and overall risk mitigation
Building space efficiency and easy conversion
ESG and regulatory compliance
Certifications
To achieve this, we pursue an economically and environmentally sensible hybrid timber construction approach to unlock modularity and the performance advantages of the materials used in our building products.
All structure, floor and roof, envelope, design and technical modules can be assembled for different uses, building types and standards. With the selection of envelope modules and the addition of interior timber walls and timber building cores, the amount of timber used in a building results in different building qualities. These adjustments allow customers to balance economic and environmental considerations.
Structure
We use a green steel skeleton structure to realize all building types in our product portfolio; this serves as a proven load-bearing structure and the backbone of our building platform. A standard grid of 9m by 9m and several grading variants in combination with a slim floor system offers a high-level of horizontal and vertical modularity and space efficiency. Moreover, floor plates paired with a variety of window grids allow location- and use-specific floor segmentation.
All modules within the green steel skeleton structure are designed and manufactured as multi-purpose modules with our modular interface system, allowing easy and fast assembly and disassembly of floor, roof, envelope, facade and design modules. This way, repurposing buildings and changing their use become easier and more cost-efficient undertakings, too.
Floor and roof modules
Floor modules with a standard size of 3.0m x 4.5m and a height of 30.0cm are placed between steel beams, forming a slim-floor plate that allows for different floor finishes. The floor modules consist of a 17.4cm layer with upper and lower timber belts, a 10cm clay layer and a top timber blind floor. The clay layer with its heat-storage capacity can be adjusted to different climate configurations and is part of our passive energy system.
Roof modules with the same standard size as floor modules come in heights of 35.0cm or 40.0cm. They consist of a 17.4cm layer with upper and lower timber belts, a 15.0cm or 20.0cm insulation layer and a top timber blind floor. The insulation layer can be combined with and/or replaced by clay or other infills so that the roof modules can be adapted to different climate configurations.
Example of a floor grid structure
Standard floor segment
Principal cross-section drawing of a floor segment of 9m-by-9m grid with a floor height of 3.40m and a clear ceiling height of 3.03m.
Envelope modules
The essential element of our modular timber construction is the building’s envelope module that encloses it within a multi-layered mass timber wall element. The envelope module is available in different versions to offer choice for customers as well as to provide different climate configurations.
Pure timber envelope with a thickness of 36.4cm consisting of multiple cross-doweled timber boards with low thermal conductivity (integrated structural insulation) and medium heat storage capacity for passive compensation of temperature and moist fluctuations.
Dual timber envelope with a thickness of 34.0cm or 39.0cm consisting of 17.0cm multiple cross-doweled timber boards with integrated structural insulation and additional 15.0cm or 20.0cm insulation infill. This combination delivers very low thermal conductivity and medium heat storage capacity.
Multi timber envelope with a thickness of 39.7cm consisting of 16.7cm multiple cross-doweled timber boards with integrated structural insulation and two customizable infill layers of 8.0cm and 15.0cm. The 8.0cm layer is filled with clay for high heat-storage capacity and the 15.0cm layer is filled with insulation material for high thermal conductivity. Depending on climate configuration, both layers can be filled with different materials to optimize the passive energy performance of the multi timber envelope.
Prefabricated timber wall modules
Principal cross-section drawing of a pure timber envelope module
Principal cross-section drawing of a multi timber envelope module
Principal top view cross-section drawing of a multi timber envelope 9m-by-9m grid module
Facade system
The modular facade system meets the weather protection requirements of the envelope modules and enables building designs to be individualized to a high degree. We will offer standard facades featuring various designs, ornamentation and materials. In addition, customers can create their own facade designs or comply with local design specifications. The structure with our modular interface system implements all facade variants and building extensions in a solid, efficient way.
Axonometric view of the modular facade system
Example of facade design variants
Example facade design rendering
Passive energy system
Our energy system applies nature-based technology to passively reduce building’s energy consumption for heating, cooling and ventilation. To achieve this, buildings will be coated with different envelope module that have outstanding properties. A variety of envelope modules are available to meet our customers specific needs.
The pure timber envelope, a proven module of our timber partner Thoma Holz, combines the properties of poor heat conduction with good heat storage. Our two configurable dual timber envelope and multi timber envelope modules consist of a timber frame with board layers and fills of clay, flax or other regional materials. This allows building’s insulation and energy properties to be customized to different climate zones and building qualities.
In addition, heating or cooling energy can be actively stored within floors, roof and envelope modules based on the weather forecast, further optimizing the use of energy. Facade openings are optimized for high passive heat gain and protection against overheating.
Picture of a pure timber envelope with integrated structural insulation
Environmental value
Our environmentally conscious building platform delivers climate- and resource-friendly buildings with emission-optimized designs including regional manufacturing and supply of building materials. Thanks to our climate configuration system and renewable energy supply solutions, our buildings will have reduced operational carbon emissions.
Easy assembly, disassembly and reuse of performance-optimized materials protect resources and forests. All timber construction modules will store large volumes of carbon for generations, with mass timber buildings forming a global carbon sink.
This approach enables us to build a way out of the climate crisis and offer a true solution for the challenges of the global construction sector.
Certifications
The construction and quality of our building products will fulfill the requirements of essential building certifications, no matter the configuration. In addition, we are endeavoring to seek approval of a general design type for our building products so that permit procedures can be completed faster in the future.














