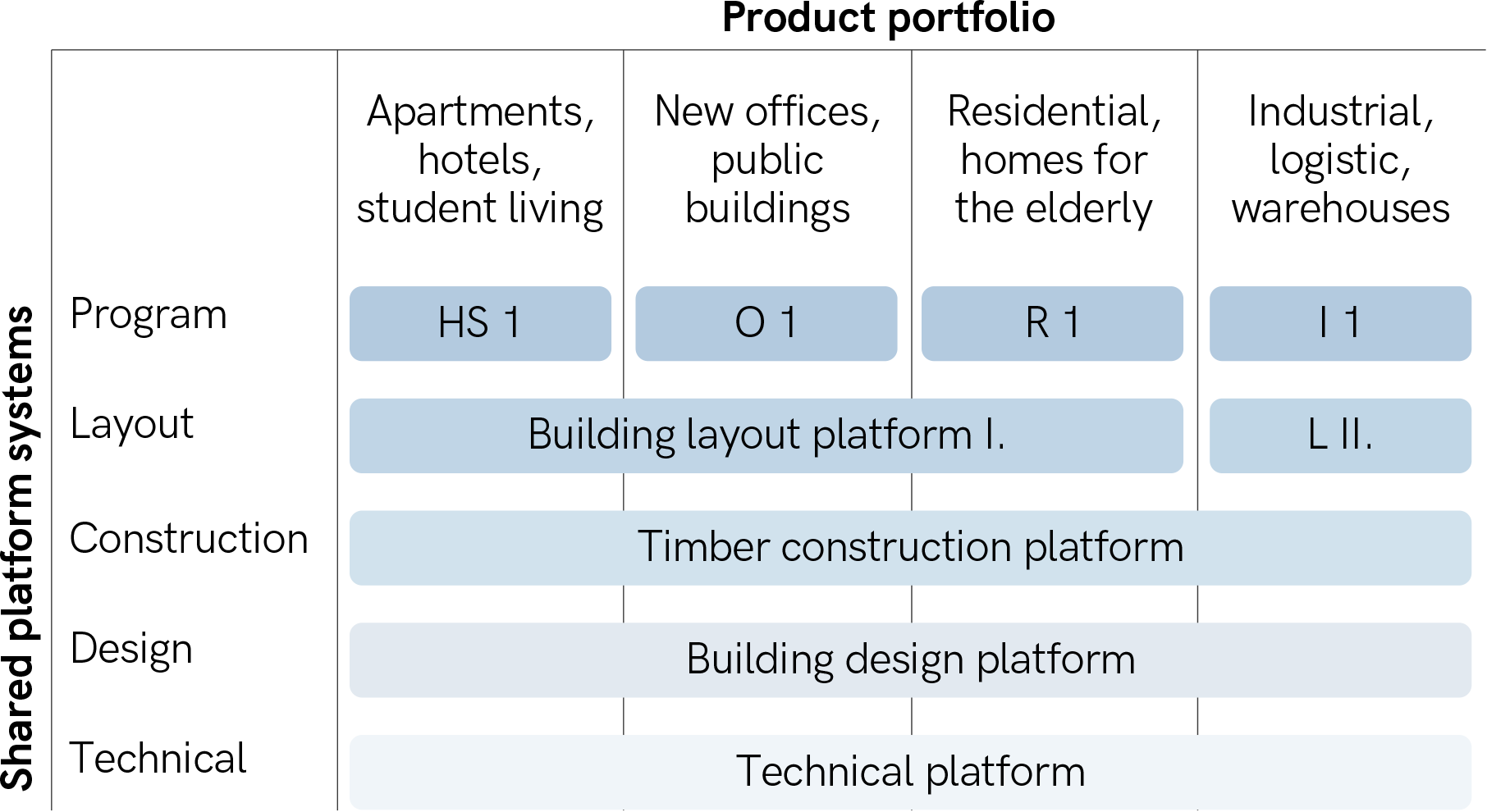
Buildings as a product
We are pioneering a disruptive building platform that’s poised to reshape the global construction sector. Our innovation represents a resilient and sustainable solution that makes climate- and resource-friendly construction widely available. To achieve this goal, we apply product architecture and design for manufacturing and assembly (DfMA) to develop a high-level modular system that enables mass customization.
While construction can be widely standardized, we understand that each project is influenced by location and climate, local architecture and regulations, local trades and traditions. Therefore, it is important to us to recognize and put into practice the work of local planners, contractors, project developers and investors.
We are taking a holistic approach to balance all stakeholder’s perspectives when creating our product portfolio with an optimal modular product architecture that serves the requirements of our customers. Our product portfolio will offer highly flexible building products in a variety of building types for commercial, residential and industrial use.
Example of prioritizing the customer requirements in relation to our product characteristics
Building platform
A building is a complex system made up of numerous sub-systems structured in multi-layered hierarchies. Dependencies between sub-systems and variance of execution between projects drive complexity in the design, construction and maintenance of a building.
Our product portfolio is based on a high-level modular system that logically subdivides buildings into shared platform systems, interface systems and rules-based configurations to achieve efficiency, flexibility and agility.
For us, efficiency means achieving economies of scale and stability. By re-using modules across different building products, volumes are consolidated. Moreover, our suppliers will benefit from long-term plans and commitments.
For us, flexibility means enabling mass customization with a high level of individualization for our customer’s needs. Our digital one-touch building configurator will allow for end-to-end building configuration with accurate real-time information.
For us, agility means fallowing for swift and controlled changes for new or upgraded building modules, new regulations and/or technologies. If a supplier updates or changes their components, changes can be isolated to specific building modules, with the surrounding building modules left untouched.
Modular interface system
Our building products are primarily modularized via standardized interfaces. The interface between building modules allows one variant of a building module to be interchanged with other building modules to meet the required building configuration and performance level while adapting to the building’s specific construction, design or functional needs.
Standardized interfaces allow product partners to design new components as variants to the building platform’s shared platform systems and module catalogs, thereby further expanding product variety and individualization options for our customers.
A key feature of our innovative modular interface system is the ability to interchange and reuse building modules. This turns buildings into highly flexible properties and significantly extends the lifecycle of all high-quality building modules. This way, carbon remains permanently bound in timber modules - which can be used as building modules for centuries to come.
Exploded axonometric view of the envelope module interface system
Building configurator
Our one-touch building configurator offers customers seamless end-to-end configuration of buildings and generates all the required information - such as quotes, building visualizations, floor plans, environmental footprints and delivery schedules - in real time. The one-touch building configurator offers different tools related to building product customization, local planning, implementation and management.
Investors can customize their desired building products based on the land data provided to structure project financing and seek construction permits. The roles of local architecture planning, construction and project control can be then assigned to their preferred partners. Alternatively, the building can be ordered as a turn-key solution and will be delivered by us via our local project partners.
Project developers can customize their projects for their clients and give them access to information relevant to them. The involvement of clients early on in the process ensures optimization and transparency. Besides architects and construction companies, project developers can give access to potential tenants for early leasing and fit out.
The one-touch building configurator creates a digital twin and verifies at each step if the input is correct, complete, and consistent. With each order placed, it generates all the internal information required for the successful completion of each project.
From end-to-end building configuration to implementation
Seven platform highlights:
1. Product variety
Hotels, apartments, offices, retail and multi-story residential buildings.
Public buildings, hospitals, educational institutions and care facilities.
Data centers, factory buildings, logistic centers and warehouses.
2. Design variety
Modular structural grid for optimum use of space and height.
Realization of a wide variety of building types and shapes.
Modular facade system offers a high degree of customization.
3. Responsive space concept
Modular green steel structures secure a high level of space efficiency.
Up to 9m-by-9m floor grids provide open and flexible floors.
Replaceable envelope and facade elements offer a variety of window grids.
4. Reliable element construction
The buildings are detachable and easy to assemble – just like LEGO.
All structural and design elements are prefabricated with high precision.
Configured buildings are delivered in pre-assembled subassemblies.
5. Building operations efficiency
A passive mass timber building envelope minimizes the energy required.
Technical equipment optimized for largely self-sufficient energy supply.
Digital systems provide consumption, environmental, and maintenance data.
6. Economic profitability
Standardization and digitalization secure efficient project development.
Future-proof and carbon-negative construction offers investment security.
The reusability of building elements ensures value stability.
7. ESG and certifications
Climate- and resource-friendly construction complies with regulations.
Community-centered spaces and building design foster resilience.
Market-related certifications ensure building standards and performance.




